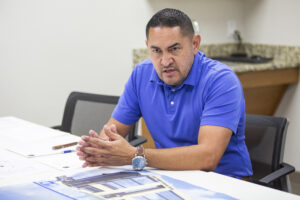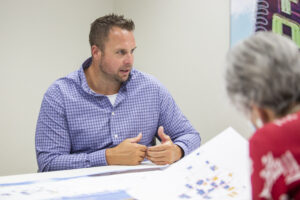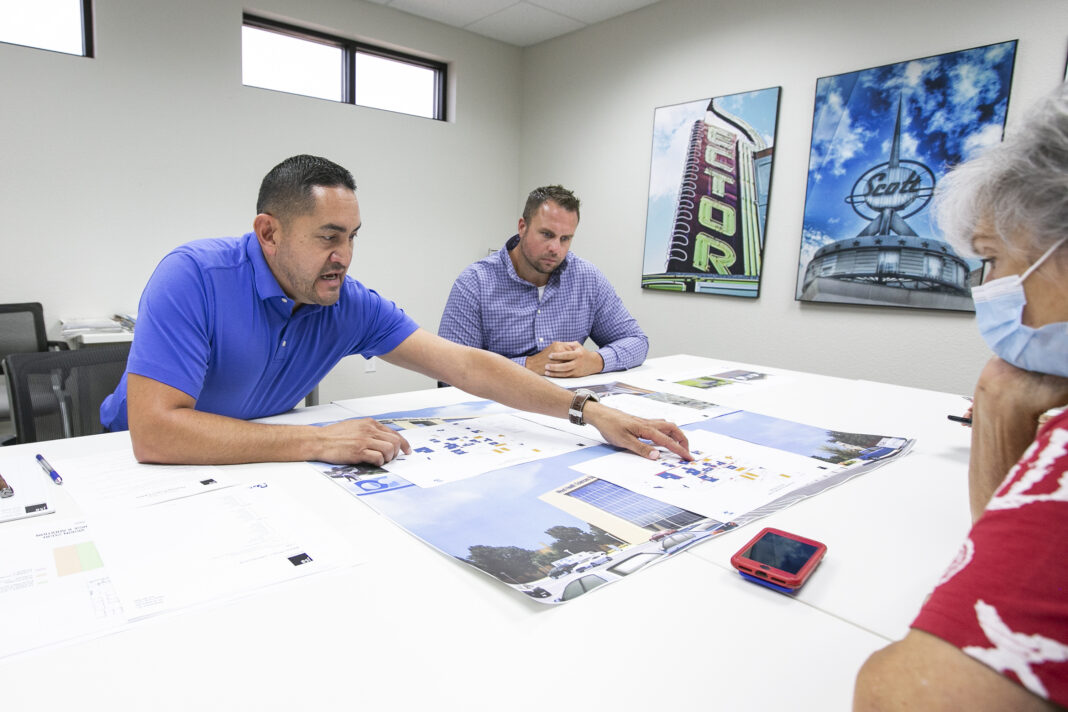As the groundbreaking on Odessa College’s Wood Health Sciences Building draws closer, JSA Architects President Cruz Castillo said the new structure is progressing.
The firm is currently in the schematic design phase of the health sciences building, Castillo said in an Aug. 11 interview. About eight associates and architects are involved in the project.
For Castillo, it’s personal because he attended OC.
“Being able to be a part of the Odessa College family is a great feeling. Having attended Odessa College prior to transferring to architecture school, I think back to how the campus felt and looked back then and how I have been blessed to help lead the continual transformation of the campus today,” he said. “Walking in the Saulsbury or Wood buildings, you can get an eye full of first-class facilities that we are using as a new standard for the new buildings to come.”
“I feel proud, and I understand the great responsibility it takes to help keep the Odessa College campus looking forward and sustainable for the long-term benefit of our community,” he added.

The schematic design phase will determine what the interior looks like, how it will be laid out and what the exterior is going to look like, Castillo said.
The 83,000-square-foot, four-story structure will cost about $40 million. It is part of OC’s Vision 2030+ project.
At an announcement marking the milestone of meeting the fundraising goal for the building, Vice President of Advancement Jacqui Gore said the campaign will continue with Phase II which will go toward equipment, technology and other costs related to the building.
Castillo said they also want to make sure all the equipment for the simulation hospital to function correctly also is in place.
The building will be equipped with state-of-the-art technology to simulate patient care scenarios.
The first floor will include Medical Center Simulation Hospital.
Odessa Regional Medical Center also has invested in the health sciences building, as have many other entities and individuals.
The simulation hospital will provide a collaborative environment for all health sciences students that will include the following suites: emergency room, operating room, labor and delivery, nursery, physical therapy and radiological technology, Odessa College’s website said.
The simulation hospital will also include five high simulation patient rooms, five doctors’ office simulation rooms and 10 basic simulation patient rooms.
The second story is more of a public floor that has a large lecture hall and some other support spaces, Castillo said.
The third and fourth floors include classrooms, computer labs, faculty offices and related support spaces.
Castillo said the construction documents should be completed by the end of the year and the project will go out for bid in January or February.
“At the end of February, we are hoping to be able to give a recommendation to the college for a general contractor to then build a building, so construction would commence sometime in March and then it would go for 24 months,” Castillo said.
It will be the tallest building on campus.
The Rudy Acosta Student Pavilion will be modernized and relocated to a new location on the Odessa College campus as a part of Vision 2030+.
The building will be constructed on the site that was occupied by the pavilion and Travis Hall.
Once it is built at its new location, the Rudy Acosta Student Pavilion will resume its function as an outdoor space for celebrations, dances, meetings, concerts, as well as providing a daily social gathering location for early college high school students and OC students, a news release said.
Students from the two early college high schools on campus, OCTECHS and Odessa Collegiate Academy, will be eating in a huge portable building until other accommodations are made.
Groundbreaking for the health sciences center will be at 10 a.m. Sept. 1 and tie in with a number of festivities to kick off the yearlong celebration of Odessa College’s 75th anniversary.
The celebration starts at 9 a.m. and will include a pep rally with the OC Blues Dance Team and OC Drum Line and a hospitality and VIP room at the Saulsbury Campus Center.
A concert featuring the Little River Band will be at 7 p.m. at The Ector Theatre.
Other plans for Vision 2030+ also are in the works to create a loop around the campus.

Vice President for Administrative Services Ken Zartner said they are going to start with a smaller loop that goes behind the Saulsbury Campus Center, makes a left-hand turn to the Wood Building and it comes on the backside of the Wood Health Sciences Building, and cuts up on the Spur Building and comes back around in this smaller square of a loop.
“I think it’s 1/3 of a mile, and that eventually then it will go around the new Wood Health Sciences Building as well. But we didn’t put it around that right now because all that zones are going to be blocked off for construction. … It’s a smaller version of what it will eventually be,” Zartner said.
He added that there will eventually be several loops around the campus for people to use for exercise, not only walking but stations.
OC President Gregory Williams believes in the 30 for 30 Fitness Challenge which will be kicking off.
“We’re hoping to have a campus loop completed by then, so that we can help celebrate part of the movement that we want to create in 30 for 30. The problem is that even though we ordered the equipment back in April, it’s still not here. So, there are challenges with COVID. There are computers that I ordered nine months ago and they’re still not here. It’s just that we’re dealing with, but (we’re) … remaining optimistic that we can have that stuff installed by then,” Zartner said.
“One of the coolest things, if you ever drive by OC or drive by university around 6:30-7 o’clock at night there’s 100-plus people utilizing the track and walking and getting out there and moving. They never leave the track. We would love for them to walk around our campus and see how beautiful it is,” Zartner added.
They might even walk in and register, he said.
New lighting also is coming to the OC Sports Center.
“If we want to be the best community college in the country, I feel that we need to look that way, so it’s as simple as making sure all our light bulbs are on and our ceiling tiles are there,” Zartner said.
Something people may have noticed over the past 10 years is that when they look up and see all the championship banners, they also notice missing lights and ceiling tiles.
“The reason is because the way that building was built, you can’t just change that. You literally have to build scaffolding, which is huge,” Zartner said.
But, he added, it’s important for the college to look and feel its best.
“We want people to be proud when they go into the Sports Center,” Zartner said. “We want them to be proud of the community college that they have. It’s all about the little things. You’ve got to do every little thing right in order to be the best.”




