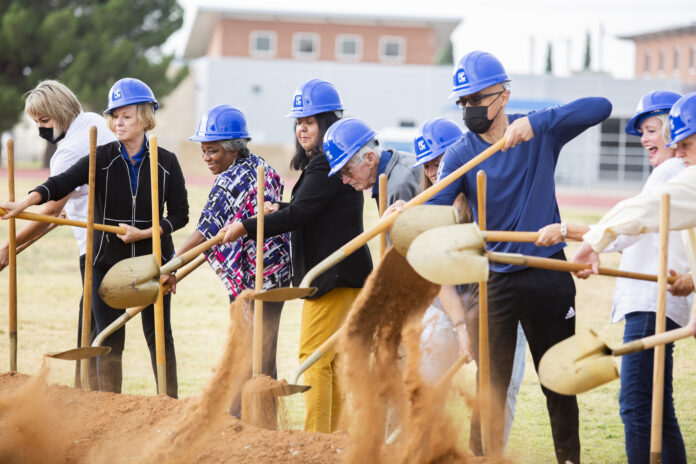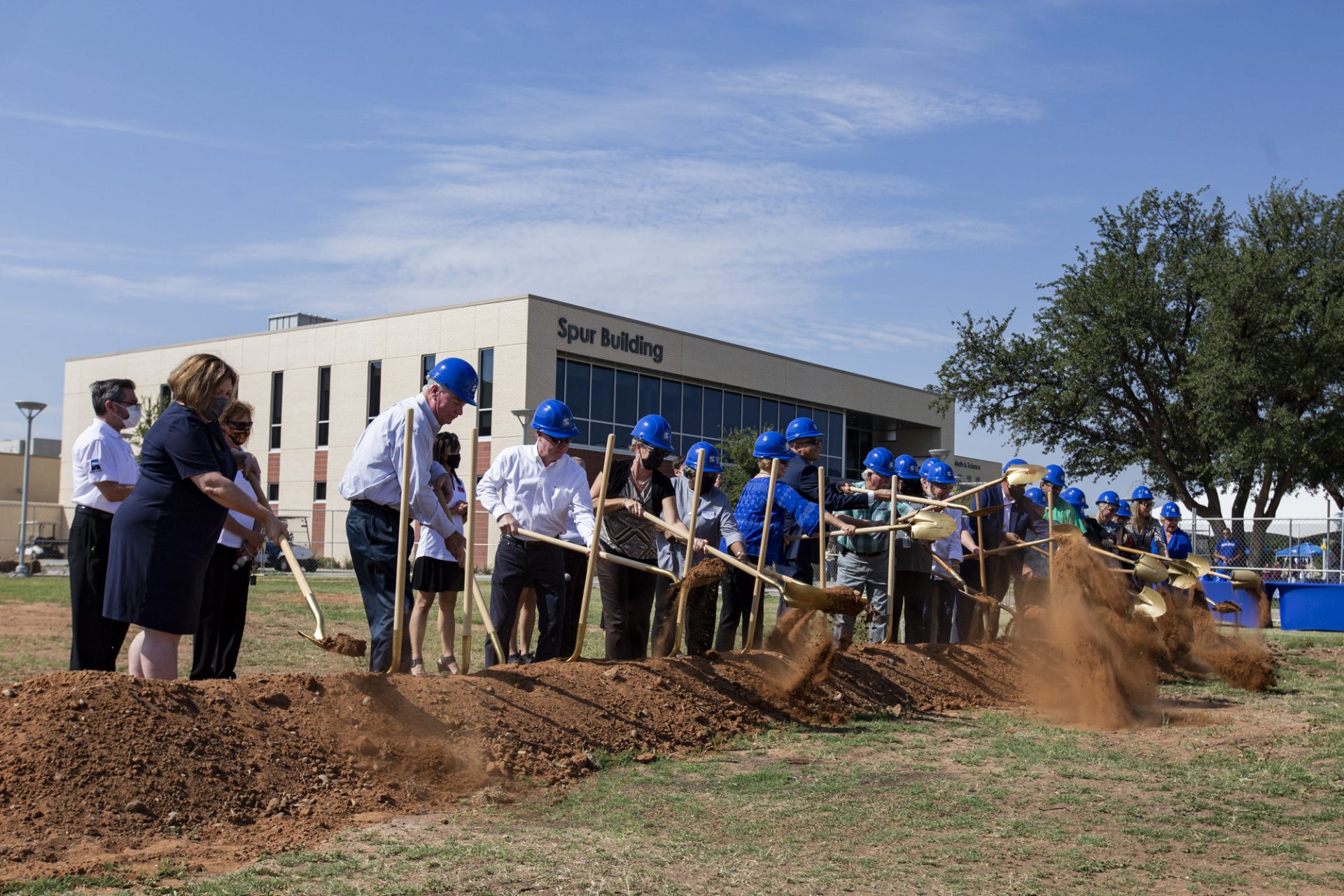
One of Odessa College’s most anticipated Vision 2030+ projects is about to have its ribbon cutting.
The grand opening for the $6.5 million James Segrest Stadium’s opening and ribbon cutting is now expected to be at 11:30 a.m. Feb. 2, a news release said.
The recent frigid snap has been a factor in completing the last stages of the stadium and scheduling the opening.
The project has been in the works for about a year. The actual turf and track is completed as is the stadium such as the electrical work, concrete and scoreboards, Vice President for Administrative Services Ken Zartner said.
The contractor is Oprex Construction out of Lubbock. JSA Architects in Odessa is the architect.
The Wood Health Sciences Building anticipated to open in fall 2024, and the $700,000 amphitheater shade structure is 45 to 60 days from completion, Zartner said in an interview the week of Jan. 8.
The four-story Wood Health Sciences Building will enclose 83,000-square-feet and the estimated cost is $45 million.

Zartner said they will start using the shade structure almost immediately. He described it as a space where a plethora of events can be hosted “in a comfortable setting.”
“That area will have its own sound and technology and things that we hook up easily,” he added. “It’s going to be a cool, really neat venue.”
“Then we have the Rudy Acosta (Pavilion) which is also part of the Health Sciences Building, which is nearing completion. We won’t really be able to do anything with that until the HSB facility is open just because it’s still an active construction site out there,” Zartner said.
The college will eventually want to remodel the current health sciences building for an early college high school facility that can house both Odessa Collegiate Academy and OCTECHS.
“We have some preliminary plans and renderings (and) actually construction documents already of what that facility will look like once it’s modified. We would split it into two floors. One floor would be OCA and the other floor would be OCTECHS,” Zartner said.
“Each school would have their own individual entrance so one would enter from the west side of the campus like from the Sports Center. The other would enter from the east side of the campus like more toward the middle … by the Campus Center area. It would have its own dining area in the southwest area of that building. But that’s also a project that is going to require significant funding, probably in the area of $6 to $7 million to complete that renovation,” he added.
A pedestrian bridge going from the south campus to the north campus is still in the planning stages.
“There hasn’t been any official commitment to move forward with it, or a timetable to build.
“Funding is something we’re still securing and planning and construction documents are still something that we’re looking at,” Zartner said.
He said he’s hoping to get the project started this year.
“If we are able to get that project off, it’s actually a very, very quick project. It’s a six-month start to finish project because the vast majority of that bridge is actually manufactured off-site and brought on trucks. They basically drop it off with a crane overnight,” Zartner said.
Parking issues will be magnified when the Wood Health Sciences Building opens.
“On a normal day, we have hardly any space available to park. Now you operate our biggest, busiest in-class facility that we have on campus and you want that very front space parking to be for students and not anybody else, it’s going to be difficult. We’re going to have to figure out how we continue to expand parking across the street and to other areas of the campus,” Zartner said.
He added that Vision 2030+ includes a lot of big plans.
“We’re just trying to be strategic on how we get these things completed,” Zartner said.



